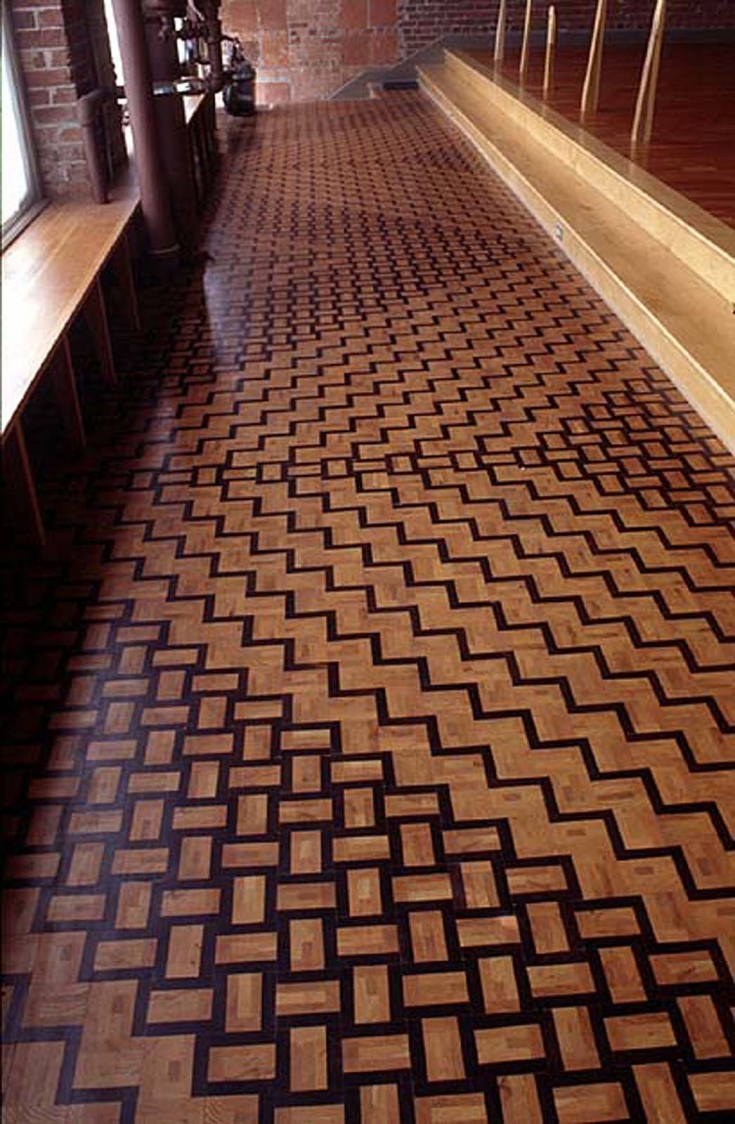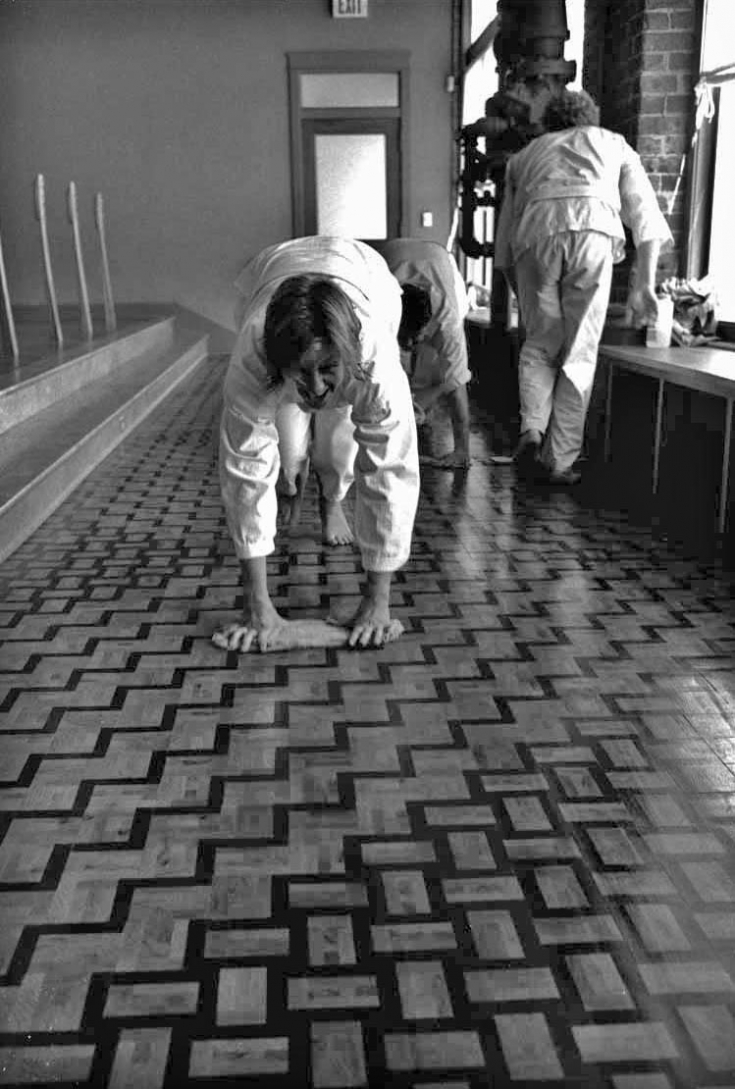While building the dojo floor for the KC Shotokan Karate Club, we decided to leave an area for visitors and observers. We built benches along the windows, and I designed, built and laid this beautiful wood tile floor. First I measured the area, then designed the tile size (tiles had to be less than 4.5″ square so that I could fabricate them using the tools I had in hand. I settled on 3 7/8 ” square tiles. There are two different tiles used — the first is oak (tan color) with a ‘stripe’ of padauk (dark reddish brown) on one side, and the second is the same, but with two stripes of padauk. The oak and padauk were glued up in eight to ten foot long beams, then the beams were planed square and to size, and then were sliced into 3/16″ thick end grain tiles. Of course, I drew an exact scale drawing showing the placement and orientation of each tile before any construction began, so I knew exactly how many of each kind of tile I would need (well… actually, I have about ten extra square feet of tile). Then I built the tiles, and glued them in place. Sanding was burdensome due to the vertical grain orientation, and the stuff soaked up a ton of polyurethane, but I think the finished floor is just gorgeous!

